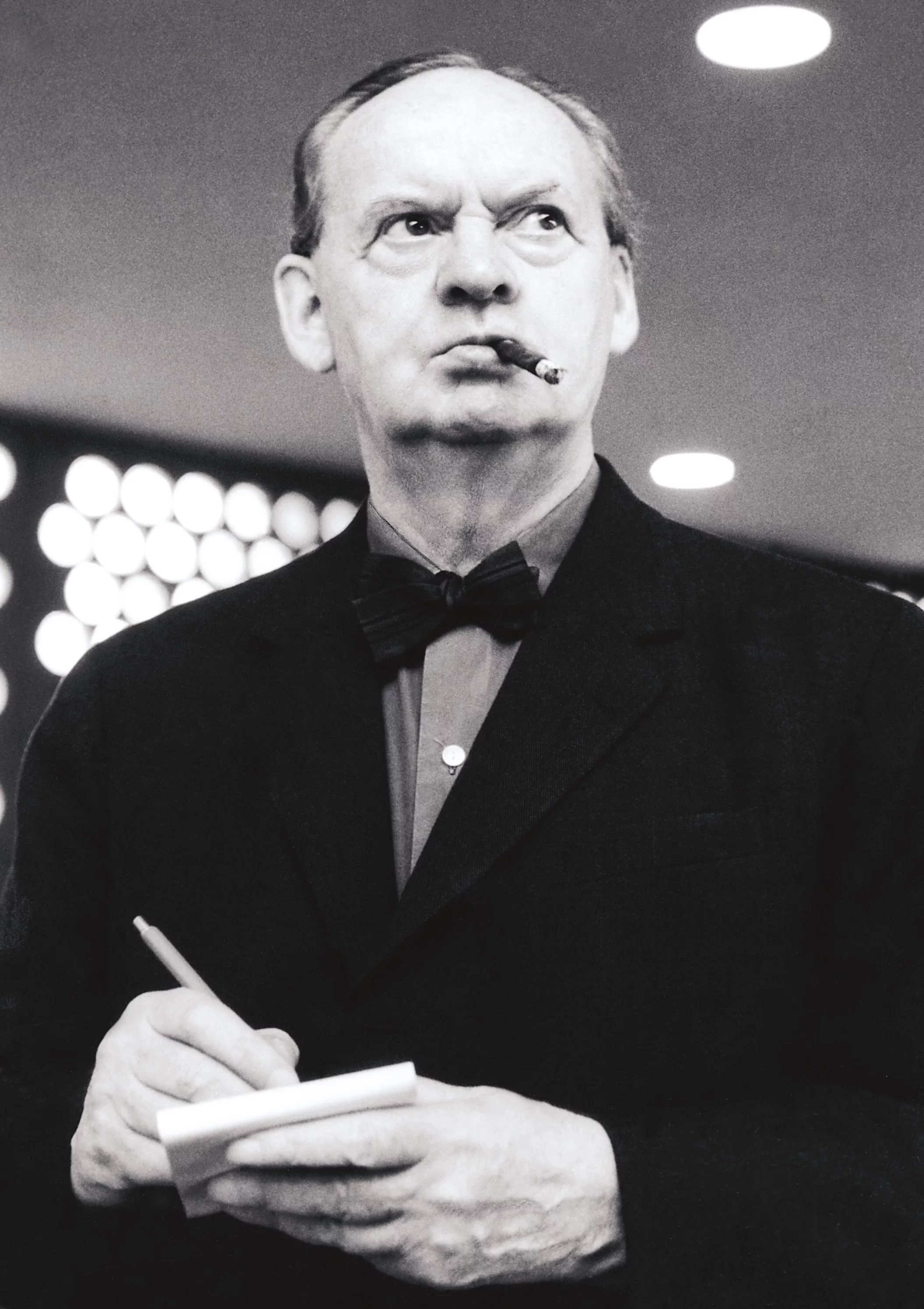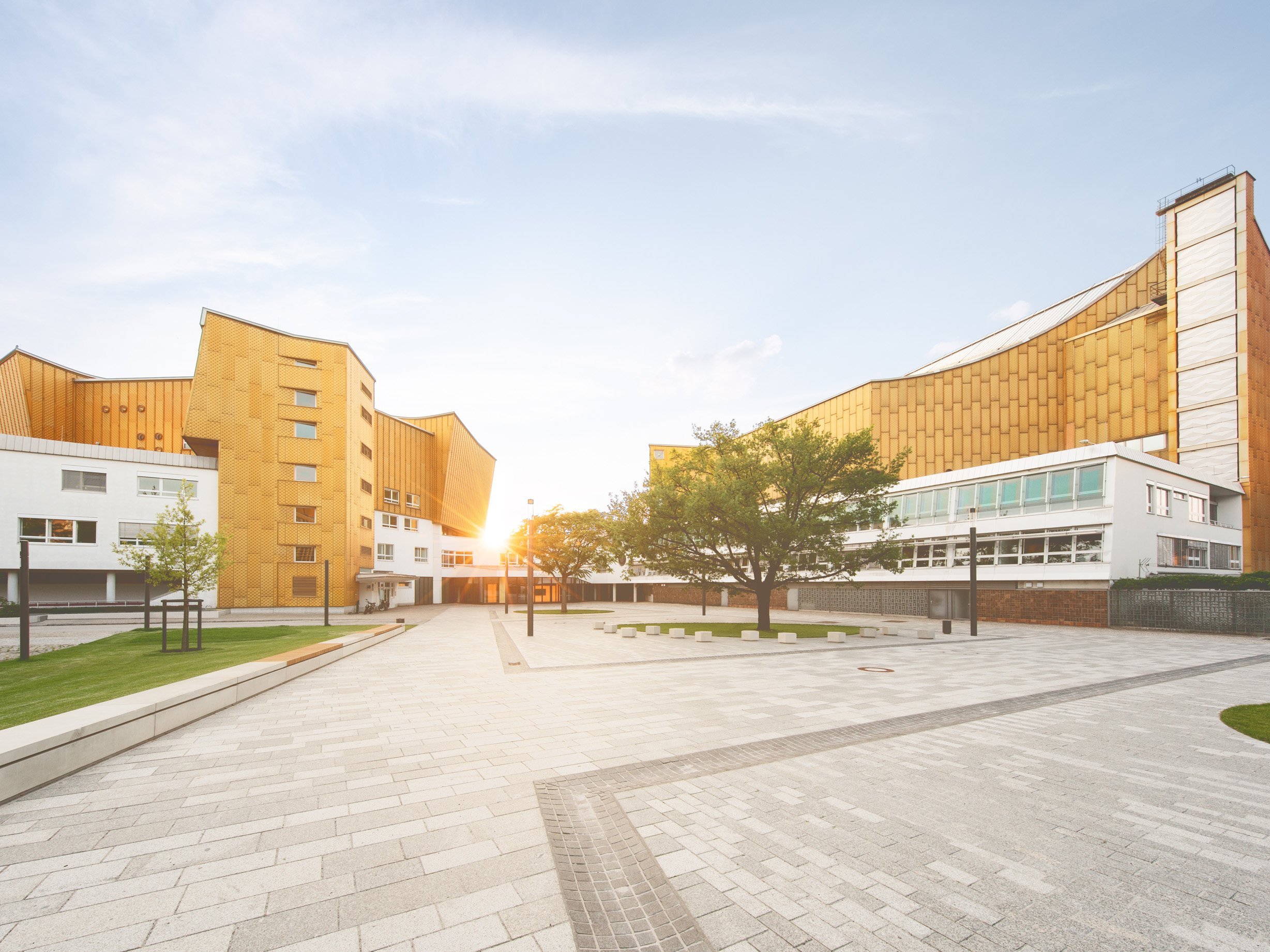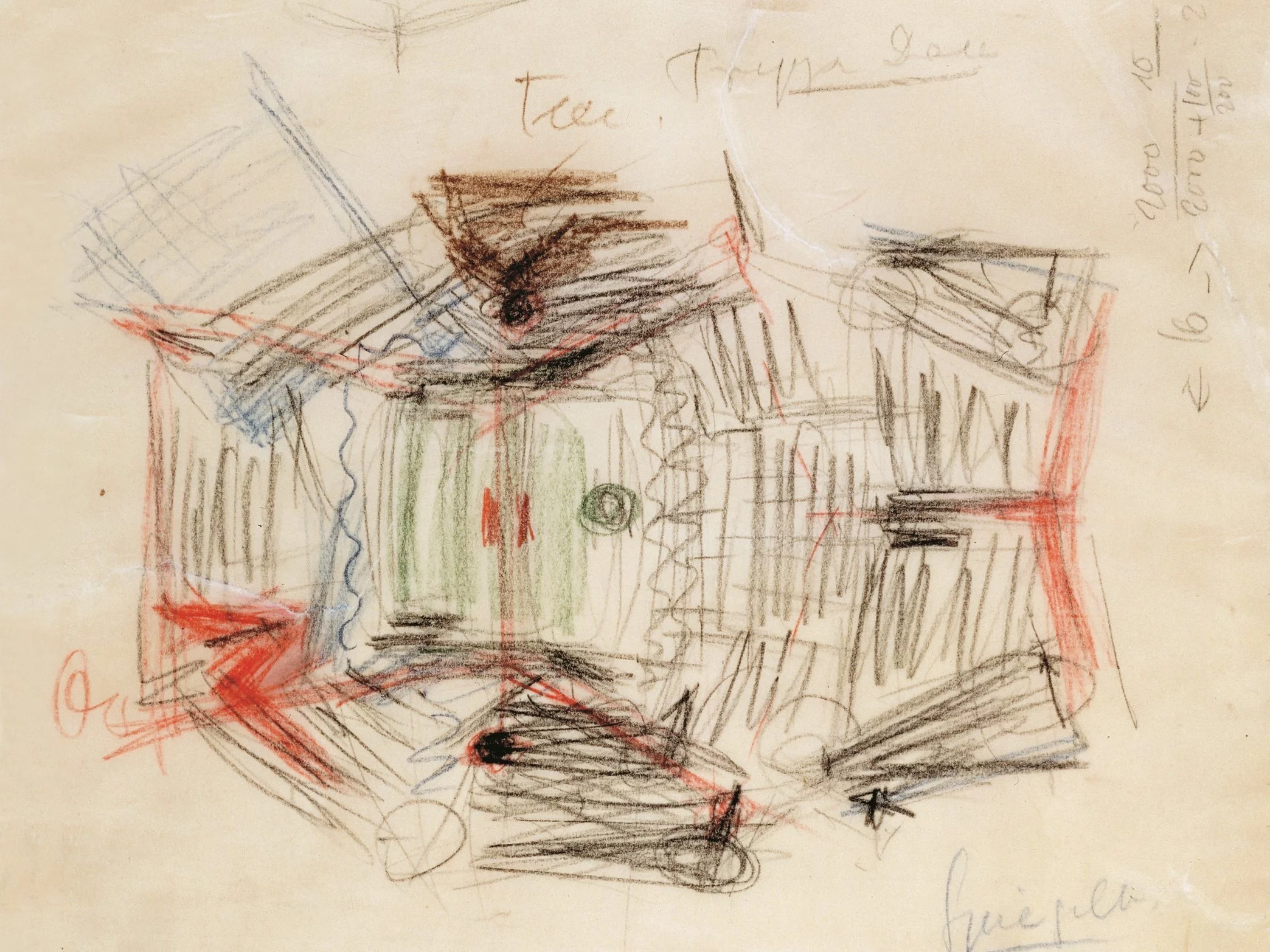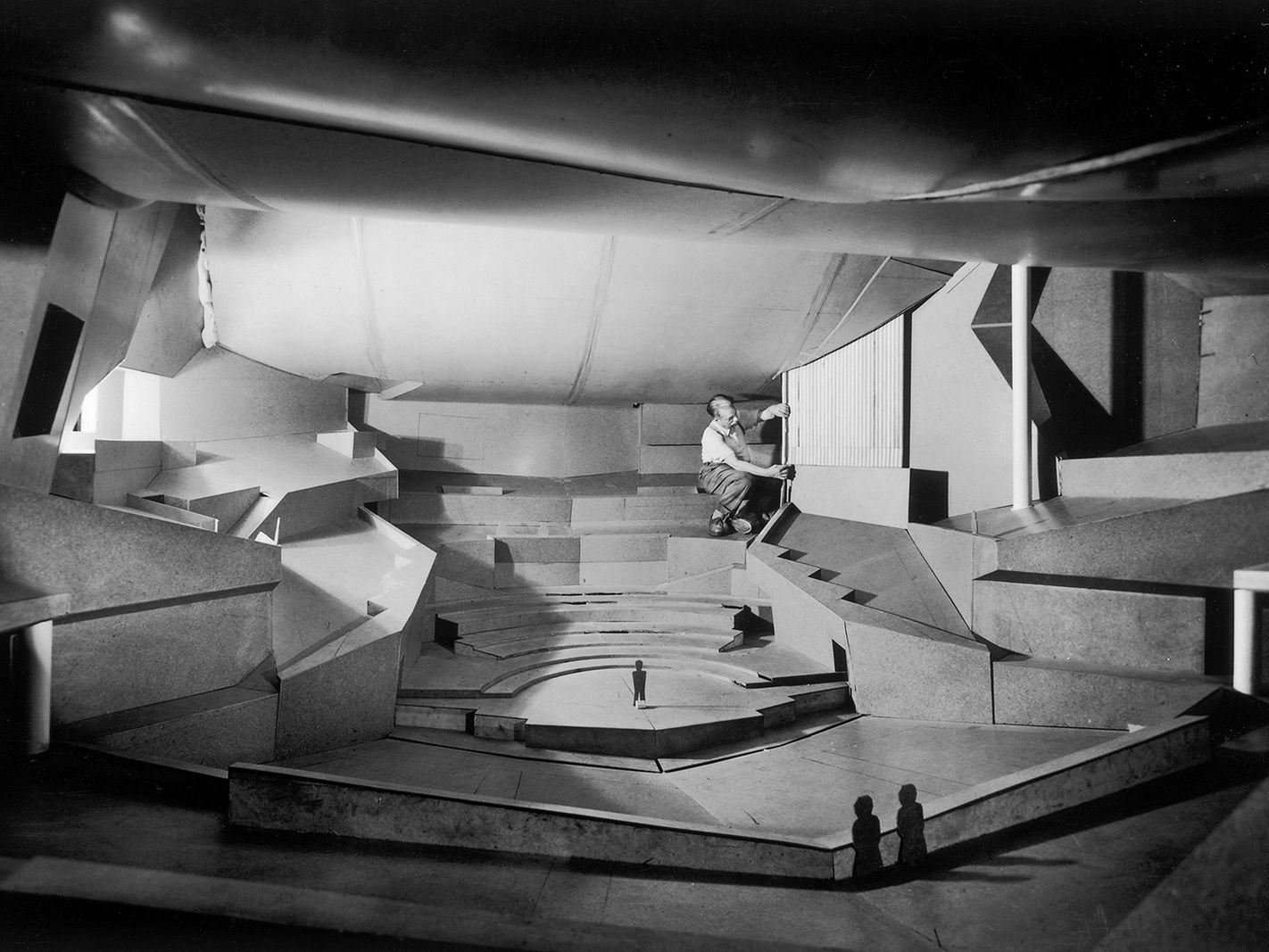- History
- Orchestra History

The 20th of September marks the 130th birthday of Hans Scharoun, the architect of the Berlin Philharmonie. In October the “Circus Karajani”, as the orchestra’s home was popularly known for many years, will be sixty years old. It is hard to credit its age since the building has retained its youthful, contemporary feel. A homage to a masterpiece of architecture.
Each time I visit the Philharmonie my overwhelming sensation is one of joy as I draw closer to its striking silhouette, which creates a completely different impression depending on the direction from which I approach the building, while remaining utterly distinctive. Scharoun was once asked if he was happy with the building’s façade, to which he replied with an astonished question of his own: “Does it have a façade?” What he meant by this is that he designed buildings as part of an urban landscape. The form of his buildings emerges from the complex interplay of external and internal factors. They are designed not only to create an impression when seen from a distance within the overall cityscape but also to have an impact when viewed from a pedestrian’s perspective on each of the streets from which the building can be approached. The overall impression left by the building’s exterior is multilayered in consequence. As such it recalls nothing so much as a Cubist painting.
On entering the building visitors are bound to be moved by the sequence of spaces that make up the foyer, where they may wish to linger before making their way to their seats in the main auditorium, their emotions a mixture of light-footed joy and a marked reluctance to hurry lest they miss the multiple impressions that these spaces are designed to evoke. Only when they reach their seats is their gaze directed at the stage in the middle of the hall and, feeling pleasantly secure, they can embrace the inner calm that is needed to abandon themselves heart and soul to the music.
Dream team: Hans Scharoun and Herbert von Karajan
Scharoun was a great music lover and regularly drew a comparison with music, describing his buildings as symphonies made up of space, materials, colour and light, spaces through which it is possible to wander and that do not leave a static impression but create a constantly new sense of space.
The orchestra’s principal conductor at that time, Herbert von Karajan, recognized these qualities even at the planning stage, leading to a powerful affinity between him and Scharoun. It is this affinity that we ultimately have to thank for the fact that the Philharmonie could be built to such high standards in the face of considerable opposition.
The design of the Philharmonie has been copied all over the world, many new concert halls having taken their cue from its basic concept. One such example is Hamburg’s Elbphilharmonie that was designed by Herzog & de Meuron and opened in 2017: even in its external form it makes no attempt to conceal the model that its architects adopted.
“Music at the centre”
But the design that Scharoun developed for the Berlin Philharmonie was new and at the time unprecedented, for all that it stemmed from the simple consideration as to what the building represented at its most essential. Scharoun summed up this essence in a single sentence and a simple sketch: “Music at the centre.”
He also described the processes that unfold inside the building and specified the intellectual concept underpinning the Philharmonie:
“It was a question of giving an appropriate form to a concert hall, in other words, to a space where music is performed and where people gather to experience that music together. There are already plentiful examples of this type of design: no matter what their individual differences may be, they all agree on one essential point, which is that even modern concert halls stick to a traditional layout, which is basically that of a theatre.
The orchestra is placed on the ‘stage’, while the audience sits in the ‘auditorium’. And yet the ‘process’ that is the decisive consideration here is completely different in the concert hall. The spoken theatre and opera need a stage not least because of the technical equipment that has been perfected over time, whereas an orchestra is dependent on only the basic minimum of technical apparatus, while concertgoers are ‘spectators’ to only a limited extent.
In short, a space in which music is performed and intended to be listened to demands a completely different conception. The next consideration was to ask if it is merely by accident that people immediately form a circle whenever music is improvised. This entirely natural process that makes psychological sense to each and every one of us needed to be transferred to a concert hall: this, then, was the challenge that the architect faced.
Music was also to be at the centre of attention both spatially and visually. […] Despite the monumentality of the building as a whole the aim of the architectural design was to retain a certain intimacy inside the hall. Intimacy alone is capable of allowing concertgoers to be directly involved in what is going on musically and to become a part of the creative process. This demand that was placed on the concert hall led logically to the treatment of the additional spaces. Both the rooms whose design is predominantly defined by their function – vestibules, pass-through rooms and so on – and the spaces where visitors can relax are intended to be used only in passing and serve to prepare concertgoers for the shared musical experience that lies in store. As a result the idea of ‘the fleeting’ is in a tense relationship with that of ‘lingering’ and with the solemn calm of the concert hall that is the crowning achievement of the building in the truest sense of the term.”
“Finding the right form”
The acoustic challenges posed by the hall were impressively met by the acoustician Lothar Cremer. But this aspect of the hall is not its overwhelmingly dominant feature. Instead, it complements the hall’s properties as a necessary but self-evident adjunct.
It was symptomatic of Scharoun’s way of working that he began by questioning the essence of his task and addressing its intellectual import. Technical solutions were then found for these questions, including all of the demands and adjustments required to turn the plans into a reality. For Scharoun, this was always the only viable approach to creating the spaces that reflected human behaviour and his perception of that behaviour, in that way preventing those questions from being dominated by formal constraints and technical considerations. Scharoun described this design process of his as “finding the right form”.
The task of finding a suitable plot of land and providing an architectural solution acceptable to the municipal building authorities right next to the Wall in what was then a divided city is a long story. The Philharmonie was intended to symbolize a united, undivided Berlin. Located at the edge of the western part of the city, to the south of the Tiergarten district, this site was at the same time at the historic centre of Berlin in the immediate vicinity of the Potsdamer Platz, which was then in the eastern half of Berlin.
As German architect Hugo Häring once insisted, “Architecture always involves a political statement”. And it is in this spirit that the Philharmonie and the Berlin State Library represented the confident belief that a divided Germany would one day be reunited and that society would be free, open and peaceful. These are buildings for the community, their foyers extensions of the outside space that all the time invite visitors to enter.
Scharoun created a number of other prototypes of public buildings. They include two schools in Marl and Lünen, the German Maritime Museum in Bremerhaven, a home for the Faculty of Architecture at Berlin’s Institute of Technology and a theatre and a kindergarten in Wolfsburg. All are based on the same design principles and reflect similar characteristics.
Moreover, all of these buildings reveal both intellectual and formal parallels. In elaborating these spaces, Scharoun tended to be relatively restrained and avoided too many details. He often shows the load-bearing materials such as reinforced concrete and bricks, leaving them exposed, while not allowing the elements in the building’s construction to be unduly prominent but integrating them into the overall design.
As a point of principle the building’s structure and construction are both a part of the whole. They are not intended to dominate the building but are incorporated into it as an identifiable element. As a result, Scharoun’s public buildings avoid adopting a structural template: they lack what was then the obligatory orthogonal framework of supports that characterizes so many public buildings of the post-war period and that served as the decisive basis of their design during the initial planning stage.
Windows like in a cathedral
One important element is the arrangement of the windows and the manner in which they are glazed. Scharoun uses windows in a classical way to forge a visual link with the outside world. In doing so he draws a distinction between windows that afford a view of the building’s surroundings and those that open on to the sky. His designs also include apertures that shed diffused light deep inside the building, sometimes in the form of coloured light, as in a cathedral.
Another important design feature is the roof: for Scharoun roofs form part of a city’s roofscape and also of its topography. At the same time the attic space grants its users a special spatial experience within the interior of the building. It was for this reason that when designing meeting and assembly rooms Scharoun would use tent-shaped roofs that lend the room in question a sense of lightness and protection, allowing the people inside the room to feel safe and to develop both intellectually and emotionally. In his writings, Scharoun repeatedly referred to the importance of the shape of the roof for individuals and for the urban landscape as a whole, drawing attention to traditional Chinese urban architecture and to urban architecture in Europe between the Gothic and the Baroque periods.
Our built environment creates moods that we never stop assimilating. We rarely do this consciously and often find it hard to articulate the feelings that this built environment triggers in us. There are places that we like to visit and others that we try to avoid. This emotional impact of the built environment on our state of mind is always there, in which regard it is like music, even though music is not always around us.
Measuring the quality of the built environment by reference to these feelings and perceptions is not easy, which explains why some of Scharoun’s contemporaries found it hard to accept the importance of his social and architectural theories.
Build for the wellbeing of humankind
His humanistic view of mankind envisaged a individual with fortified resources contributing actively to society and working for the common good. It was this, together with Scharoun’s holistic thinking, that shaped his architectural designs. His supreme goal was to build for the wellbeing of humankind and create opportunities for his buildings’ users to plan communal activities. This is a quality that even today can still be felt in his designs. The buildings that he designed are important evidence of what makes architecture sustainable and how important our built environment is for our lives.
The high demands that Scharoun placed on himself and others when designing public buildings remain as relevant today as they have always been and may still be regarded as guidelines. They go far beyond purely functional criteria, criteria that in Scharoun’s view must in any case be met by anyone erecting a building. For him the value of a building lay in the “secret of its form” and in the spirit that the architect invested in the building when he conceived it, a spirit that can be felt for generations to come.
Scharoun brought all of his abilities and his commitment to bear on his work in creating new types of public building designed to consolidate the still young democracy in post-war Germany. Never again was the country to be allowed to revert to the barbarism of a National Socialist regime, when the individual was no more than part of a larger mass. One could sum up his work with the words of his comrade-in-arms and friend Adolf Arndt: “A democracy and its people are worth only what their public buildings are worth.”

Philharmonie Berlin
The Philharmonie Berlin is home to the world-famous Berliner Philharmoniker. Designed by Hans Scharoun it has been the musical heart of Berlin since 1963.

Space - Music - People
About the architecture of Hans Scharoun's Philharmonie

Sounding Space
About the acoustics of the Philharmonie